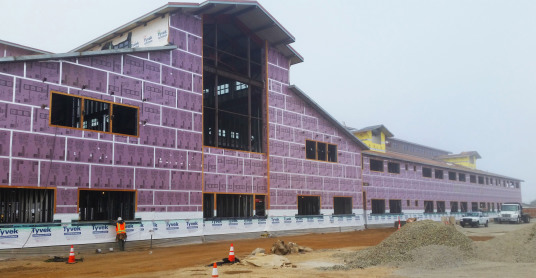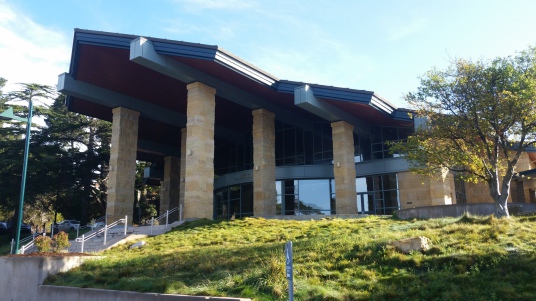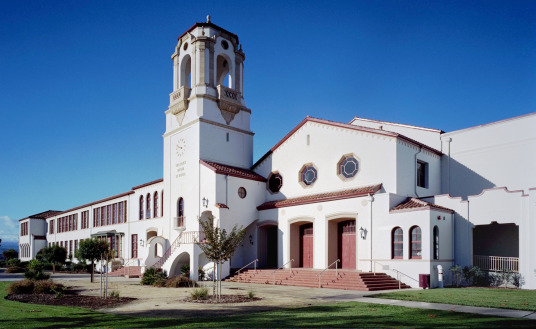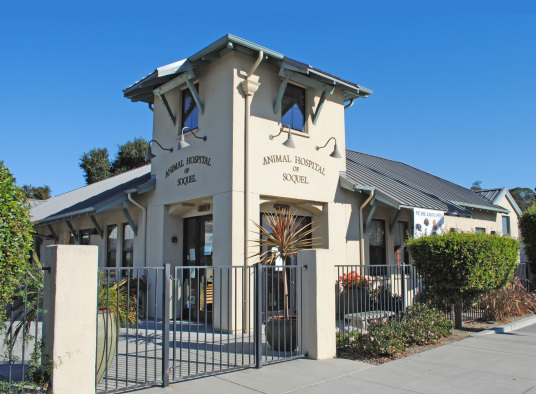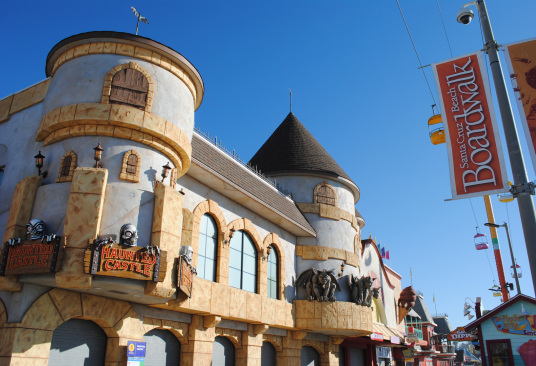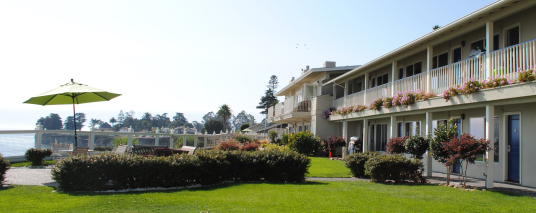
Some of Our Projects
Schools
Salinas High School #5: The latest high school for the Salinas Union High School District is currently nearing completion of the construction phase. The gym complex portion of the school consists of the main gym, locker room, weight room wrestling room, small gym, classrooms, offices, and other related spaces. Predominantly a steel framed structure, the building has been designed as several individual components separated by seismic joints to allow the building parts to be constructed all at one time or in phases, depending on available funding.
Carmel High School Theater: The theater building for the Carmel High School was designed with community activities in mind. Tiered seating, catwalks and tension grid, and Orchestra Pit allow for professional performances. The combination of steel braced frames and moment resisting steel frames and steel roof trusses allow for a large unencumbered open area to enhance the function of the theater.
Salinas High School Reconstruction: The 1930's Mission Revival style portion of the campus was saved and returned to glory. The new classroom wing, gym, shop building, and music building were seamlessly tied architecturally to the original building. The structural systems used included all major building materials including wood, steel, masonry, and concrete.
Monte Bella Elementary School: A new elementary school in the Mission Revival style as a tribute to our local history. The school consists of nine separate classroom buildings, an administration building, and a multi-use building.
Eliot and Los Animas Elementary Schools - Gilroy: Two new mirror-image schools consisting of a multi-use building, a two-story classroom building, kindergarten building, library, and administration building. Constructed mainly out of wood, the long spans and tall walls required innovative framing and detailing.
Hartnell College - Center for Applied Technology: The first phase for the expansion of Hartnell College to their East Campus consists of nearly
60,000 sq. ft. of classrooms, offices, and shop facilities for their new Center for Applied Technology. The one- and two-story steel and concrete structures combine the most up to date design for special steel moment and braced frames while maintaining a rural agricultural feel to the buildings.
Cabrillo College - Watsonville Campus Expansion: The Watsonville expansion for Cabrillo College consists of two buildings - a 5,400 sq. ft. wood framed classroom building and a 10,000 sq. ft. steel braced frame and moment frame shop building. To achieve the LEED Platinum Certification, clerestories and a tower were used to allow natural light to the interiors of the buildings, significantly complicating the structural systems.
Cabrillo College - Learning Resource Center: The library at Cabrillo College has significantly increased in size to accommodate the increasing and changing needs of the community college campus. The two-story addition blends seamlessly with the original library to maintain the original architectural style while providing an up-to-date Learning Resource Center.
Medical Buildings
Dominican Hospital - Santa Cruz: With mechanical systems critical to the proper operation of the hospital, we have worked on numerous projects in conjunction with mechanical and electrical engineers to ensure the structural adequacy, the support and attachment of mechanical and electrical equipment and related piping and conduit to resist even the most severe seismic forces and in addition to verify the structural integrity of the existing structure to support the additional loads.
Watsonville Community Hospital - Structural Evaluation: Hidden damage resulting from the Loma Prieta earthquake went undetected for some time before manifesting itself through sagging concrete slabs-on-grade. The extent of the damage was first postulated based on a combination of structural analysis, knowledge of concrete properties, experience, and engineering judgement, then confirmed through extensive physical investigation. A solution to repair the cracked grade beams and other damaged foundation elements while keeping the hospital fully operation was devised.
Gilroy Medical Center: The 18,000 sq. ft. two-story medical office building was constructed with a combination of steel columns and beams providing vertical support and plywood diaphragms and steel chevron bracing providing lateral bracing.
Animal Hospital of Soquel: A new one-story wood-framed building with a partial basement. This structure was built on a site with a steep slope and poor soil conditions which required concrete piers, grade beams, and retaining walls as well as a structural concrete slab.
Awotos Medical Office Building and Residence: A new two-story wood-framed building with medical offices on the first floor and residential apartments on the second floor. Consideration of the two different uses for the structure needed to be taken into account.
Natividad Medical Center - Salinas: Remodel of several rooms in the hospital with plan check and construction overseen by OSHPD.
Public Buildings
Cesar Chavez Public Library - Salinas: The existing Cesar Chavez Library was nearly doubled in size and converted from a modest branch library to a showcase library and community center. In addition to the typical stacks and reading rooms, a large meeting room with kitchen was added. The pyramid roof over the lobby appears to float high above the space with the 360 degrees of windows hiding the structural supports.
Felton Fire Station Addition: The project consisted of a two-bay, two-story addition to an existing fire station building. The addition was designed to laterally brace the existing building that no longer met the latest seismic design requirements.
Salinas Rural Fire District Remodel and Addition: The original building was built on soil subject to liquefaction and lateral spreading. In addition to adding a new truck bay, the existing building needed to be strengthened to meet the latest code strength requirements. Measures were also taken to mitigate the soils problem.
Soledad Community Center: The town wanted a community center building flexible enough to provide a variety of services including recreation, local performances, and community gatherings.
Other Interesting Projects
Santa Cruz Beach Boardwalk - Spinning Coaster Support Frame: The Spinning Coaster is a ride that is set on top of an existing concrete structure. A new steel framework was designed to support the ride and redistribute the dynamic ride loads to the support points of the existing structure. The complicated ride load distribution and dynamic loading required a creative engineering solution.
Santa Cruz Beach Boardwalk - Haunted Castle: A new 24,000 sq. ft. two-story building with a full basement to accommodate the Haunted Castle ride. The structural system consisted of concrete and steel roof and floor framing, concrete retaining walls, masonry shear walls, and steel braced frames. Located on the beach with the basement below the water table, hydrostatic pressure exerted large lateral loads on the basement walls and slab. An elaborate drainage system was used to keep the basement dry, and special consideration was given to ensure that the building did not float.
Sea and Sand Inn: The new luxury Inn is a two-story wood framed building. Set on the cliffs of Santa Cruz with a commanding view of the pier and Boardwalk below. A pier and grade-beam foundation system was needed to provide vertical support should the cliff continue to erode. This allowed the building to be located closer to the cliff's edge, which enhanced the already spectacular view.
Fisher Beach House: This private residence on the beach in Aptos was designed as a three-story concrete "bunker." This enables the structure to resist wave action during a storm and possible landslide loads from the cliffs above it. The massive soil pressures exerted by the adjacent cliff necessitated the use of rock anchors into the underlying sandstone.
Monterey Bay Aquarium Exhibits: The constantly changing exhibits at the Aquarium require the review of the existing floor to ensure that the large exhibit tanks do not overload support framing, that exhibit tanks are anchored and laterally braced, and that the walls and other miscellaneous and sundry exhibit parts are structurally adequate.
Carmel Mission Seismic Strengthening: The historic Carmel Mission was an unreinforced stone masonry building. As unreinforced masonry structures perform poorly in seismic events, the Mission was strengthened to reduce the risk to the building occupants and to preserve the Mission for future generations. The historical nature of the Mission and the unusual construction required the use of unique and innovative strengthening techniques to preserve the appearance while increasing the strength of the structure. This was achieved in part by adding grouted center core rods, concrete bond beams in the attic, and new plywood diaphragms. In addition, the strengthening had to be designed in such a way as to allow the Mission to remain open to the general public.
